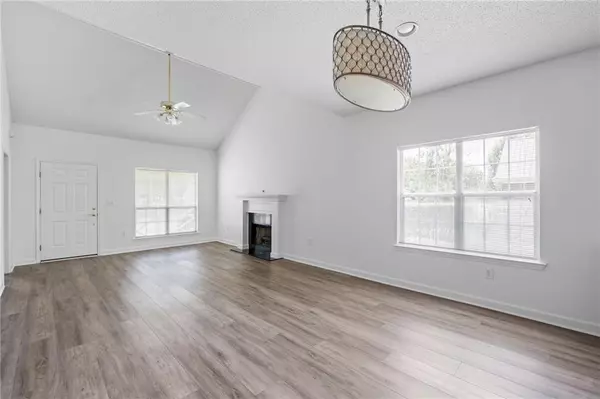Bought with Haley Fuqua • Berkshire Hathaway Cooper & Co
$297,000
$325,000
8.6%For more information regarding the value of a property, please contact us for a free consultation.
3 Beds
2 Baths
1,520 SqFt
SOLD DATE : 07/12/2023
Key Details
Sold Price $297,000
Property Type Single Family Home
Sub Type Single Family Residence
Listing Status Sold
Purchase Type For Sale
Square Footage 1,520 sqft
Price per Sqft $195
Subdivision River Mill
MLS Listing ID 7229235
Sold Date 07/12/23
Bedrooms 3
Full Baths 2
HOA Fees $11/ann
HOA Y/N true
Year Built 1995
Annual Tax Amount $272
Tax Year 272
Lot Size 0.327 Acres
Property Description
Picture perfect house for entertaining and gardening in Fairhope's River Mill neighborhood! This 3 bed 2 bath + sunroom + bonus room is
all on one level for easy living. Luxury vinyl plank flooring in living areas with carpet in bedrooms. Neutral interior paint colors. Open
concept Living/Dining/Kitchen. Spacious Living Room with gas fireplace. Kitchen has stained wood cabinets, granite counters with lots of
countertop space. Primary suite with walk-in closet, 2 vanities, tub/shower combo. Guest bedrooms share a hall bathroom. Sunroom
overlooks lush backyard to include water fountain feature. Gorgeous landscaping with irrigation system. Gazebo with fire pit and lights as
well as a small shed. Fenced backyard to include a dog run. Single car garage. Extra parking area beside driveway. Hardie board
exterior with a brick skirt. HOA dues are $135/year. Fairhope Single Tax colony property. Water heater 2020. HVAC 2019. Roof 2012. Fairhope
schools. Close to hospital and Wal-Mart. All information deemed reliable and accurate. Buyer to verify all information.
Location
State AL
County Baldwin - Al
Direction From 181, Head East on Fairhope Ave. Pass Wal-Mart. Turn right on River Mill Drive. Follow around and house will be on your right.
Rooms
Basement None
Primary Bedroom Level Main
Dining Room Other
Kitchen Breakfast Bar, Eat-in Kitchen
Interior
Interior Features Double Vanity, Walk-In Closet(s)
Heating Central, Electric
Cooling Ceiling Fan(s), Central Air
Flooring Carpet, Vinyl
Fireplaces Type None
Appliance Dishwasher, Disposal, Other
Laundry Other
Exterior
Exterior Feature Storage
Garage Spaces 1.0
Fence Fenced
Pool None
Community Features None
Utilities Available Sewer Available, Water Available
Waterfront false
Waterfront Description None
View Y/N true
View Other
Roof Type Composition,Shingle
Parking Type Attached, Garage, Garage Door Opener
Garage true
Building
Lot Description Other
Foundation Slab
Sewer Public Sewer
Water Public
Architectural Style Cottage
Level or Stories One
Schools
Elementary Schools Fairhope East
Middle Schools Fairhope
High Schools Fairhope
Others
Acceptable Financing Cash, Conventional, FHA, VA Loan
Listing Terms Cash, Conventional, FHA, VA Loan
Special Listing Condition Standard
Read Less Info
Want to know what your home might be worth? Contact us for a FREE valuation!

Our team is ready to help you sell your home for the highest possible price ASAP







